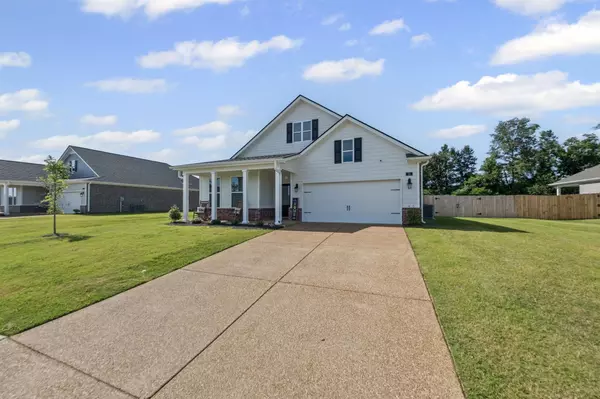$340,000
$349,900
2.8%For more information regarding the value of a property, please contact us for a free consultation.
15 LILAC CV Somerville, TN 38068
4 Beds
2 Baths
1,999 SqFt
Key Details
Sold Price $340,000
Property Type Single Family Home
Sub Type Detached Single Family
Listing Status Sold
Purchase Type For Sale
Approx. Sqft 1800-1999
Square Footage 1,999 sqft
Price per Sqft $170
Subdivision Hedge Rose Ph2
MLS Listing ID 10201630
Sold Date 11/03/25
Style Traditional
Bedrooms 4
Full Baths 2
HOA Fees $29/ann
Year Built 2024
Property Sub-Type Detached Single Family
Property Description
Welcome to this beautiful 4-bedroom, 2-bath home located in the desirable Hedge Rose community! This home offers an open floor plan perfect for entertaining, with a spacious living area and a seamless flow into the kitchen and dining spaces. The primary suite features a walk-in closet and a private bath for your comfort. Primary bedroom Closet connects to laundry room! Seller will pay up to $10,000 in buyers closing cost. less than a year old , seller transfering. Full cedar fence encloses back yard with dbl.gate, perfect for family & pets! Enjoy relaxing evenings on the covered back porch, ideal for outdoor gatherings. This home also includes window blinds, a Smart Home package, and a full suite of stainless steel appliances—gas range, microwave, dishwasher and refrigerator—making it truly move-in ready!
Location
State TN
County Fayette
Area Oakland (East)/Somerville
Rooms
Other Rooms Laundry Room
Master Bedroom 13x17
Bedroom 2 10x12 Carpet, Level 1, Shared Bath
Bedroom 3 11x11 Carpet, Level 1, Shared Bath
Bedroom 4 10x10 Carpet, Level 1, Shared Bath
Dining Room 18x11
Kitchen Breakfast Bar, Eat-In Kitchen, Island In Kitchen, Separate Breakfast Room, Separate Living Room
Interior
Interior Features Smoke Detector(s)
Heating Central
Cooling Central
Flooring Part Carpet, Tile, Wood Laminate Floors
Fireplaces Number 1
Fireplaces Type In Living Room
Equipment Dishwasher, Disposal, Microwave, Range/Oven
Exterior
Exterior Feature Brick Veneer, Vinyl Siding
Parking Features Driveway/Pad, Front-Load Garage
Garage Spaces 2.0
Pool None
Roof Type Composition Shingles
Private Pool Yes
Building
Lot Description Level, Wood Fenced
Story 1
Foundation Slab
Sewer Public Sewer
Water Public Water
Others
Acceptable Financing Conventional
Listing Terms Conventional
Read Less
Want to know what your home might be worth? Contact us for a FREE valuation!

Our team is ready to help you sell your home for the highest possible price ASAP
Bought with Sharleen D Sundin • Groome & Co.






