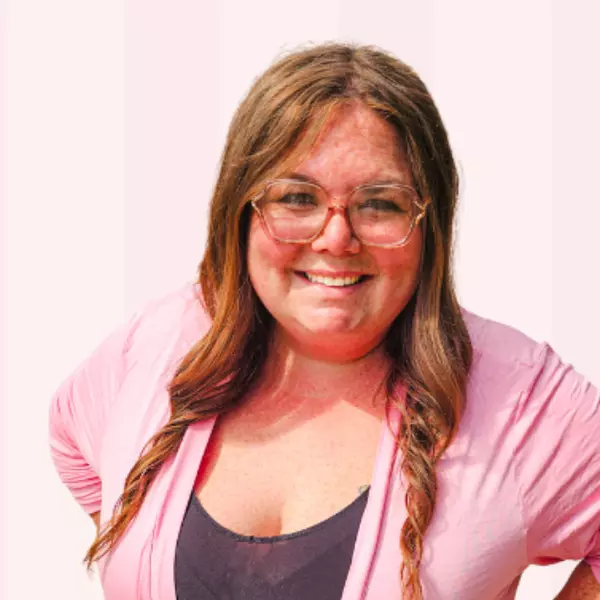$270,000
$295,000
8.5%For more information regarding the value of a property, please contact us for a free consultation.
114 COLLEGE HILL VLG ST Brownsville, TN 38012-3733
3 Beds
2.1 Baths
2,199 SqFt
Key Details
Sold Price $270,000
Property Type Townhouse
Sub Type Attached Single Family
Listing Status Sold
Purchase Type For Sale
Approx. Sqft 2000-2199
Square Footage 2,199 sqft
Price per Sqft $122
Subdivision College Hill Village Condo
MLS Listing ID 10201168
Sold Date 10/29/25
Style Traditional
Bedrooms 3
Full Baths 2
Half Baths 1
Year Built 1992
Annual Tax Amount $3,467
Property Sub-Type Attached Single Family
Property Description
Freshly Updated & Move-In Ready in the Heart of Historic Brownsville! Welcome to 114 College Hill Village — a beautifully refreshed, over 2,000 sq ft condo in one of Brownsville's most beloved &neighborly communities. This light-filled home features all-new interior paint, brand new granite countertops in the kitchen&baths, updated light fixtures, new kitchen sink&hardware, modern receptacles&light switches,&even updated doorknobs throughout — every detail thoughtfully upgraded for easy, stylish living. Enjoy a spacious layout with a huge primary suite that includes a generous walk-in closet and private bath. A charming fenced patio area is perfect for quiet evenings or morning coffee. Low-maintenance living at its best in a community where neighbors become friends and no one wants to leave. Located in Brownsville's Historic District, this is your chance to live in a timeless location with modern upgrades. Move-in ready. Beautifully maintained. HOA maintains front lawn.
Location
State TN
County Haywood
Area Haywood County
Rooms
Master Bedroom 14x19
Bedroom 2 11x18 Carpet, Level 2, Shared Bath, Walk-In Closet
Bedroom 3 17x12 Carpet, Level 2, Shared Bath, Walk-In Closet
Dining Room 12x14
Kitchen Eat-In Kitchen, Separate Breakfast Room, Separate Dining Room, Separate Living Room, Updated/Renovated Kitchen
Interior
Heating Central
Cooling Central
Flooring Part Carpet, Tile, Vinyl/Luxury Vinyl Floor
Equipment Dishwasher, Disposal, Range/Oven
Exterior
Exterior Feature Brick Veneer
Parking Features Assigned Parking, Front-Load Garage, Parking Lot
Garage Spaces 1.0
Pool None
Private Pool Yes
Building
Story 2
Others
Acceptable Financing Cash
Listing Terms Cash
Read Less
Want to know what your home might be worth? Contact us for a FREE valuation!

Our team is ready to help you sell your home for the highest possible price ASAP
Bought with Anna E Bishop • Crye-Leike, Inc., REALTORS






