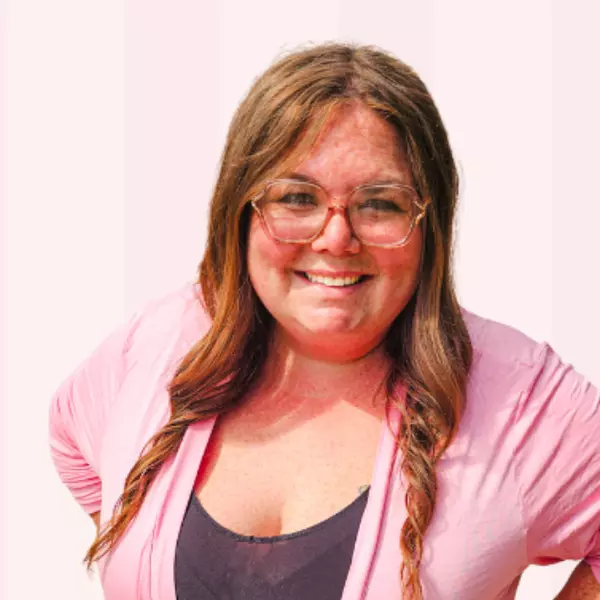$1,600,000
$1,900,000
15.8%For more information regarding the value of a property, please contact us for a free consultation.
160 ROBERTS BEAR CREEK RD Iuka, MS 38852
6 Beds
6 Baths
3,599 SqFt
Key Details
Sold Price $1,600,000
Property Type Single Family Home
Sub Type Detached Single Family
Listing Status Sold
Purchase Type For Sale
Approx. Sqft 3400-3599
Square Footage 3,599 sqft
Price per Sqft $444
Subdivision Robert Bear Creek Retreat
MLS Listing ID 10197308
Sold Date 10/24/25
Style Traditional
Bedrooms 6
Full Baths 6
HOA Fees $20/ann
Year Built 1994
Annual Tax Amount $4,952
Property Sub-Type Detached Single Family
Property Description
Spectacular "WATER FRONT HOME",Custom Built. 6 Bdrm, 6 Ba, four are Primary Suites located on the entry level, each with a Lake view and a full bath. The Family room on the main level has a Stunning Floor to Ceiling view of the Lake with a wood burning Fireplace and a Media center on the opposite side of the room. The Lower Level has 2 Large Bunk Rooms each with a full private bath presently arranged to sleep six and a Bonus room designed for kids and family entertainment. Enjoy the Large Deck over looking Beautiful Bear Creek. Included is a Double Boat House with a Rail System designed to keep your boats in a Dry and Safe environment and a separate tie up a Dock. Located on the Iuka Side of Bear Creek but in Colbert Colbert County. All Utilities out of Tishomingo County. Architect Louis Pounders, Built by L.D. Briley a well known Builder in the Pickwick area. Located in Bear Creek, a very Quiet and Peaceful environment and a perfect place to enjoy Lake Life with Family and Friends.
Location
State MS
County Other
Area Other (Not Tn, Ms Or Ar)
Rooms
Other Rooms Laundry Room, Bonus Room, Finished Basement, Storage Room
Master Bedroom 12X14
Bedroom 2 12X14 Carpet, Level 1, Private Full Bath, Smooth Ceiling, Vaulted/Coffered Ceilings
Bedroom 3 12X14 Carpet, Level 1, Private Full Bath, Smooth Ceiling, Vaulted/Coffered Ceilings
Bedroom 4 12X14 Carpet, Level 1, Private Full Bath, Smooth Ceiling, Vaulted/Coffered Ceilings
Bedroom 5 12X20 Carpet, Level 2, Private Full Bath, Smooth Ceiling
Dining Room 11X16
Kitchen LR/DR Combination
Interior
Interior Features All Window Treatments, Wet Bar, Smoke Detector(s)
Heating Central, Electric Heat Pump, Dual System
Cooling 220 Wiring, Ceiling Fan(s), Central, Dual System
Flooring Part Hardwood, Part Carpet, Tile, Slate, Smooth Ceiling, 9 or more Ft. Ceiling, Vaulted/Coff/Tray Ceiling
Fireplaces Number 1
Fireplaces Type Masonry, In Den/Great Room, Ash Cleanout
Equipment Double Oven, Cooktop, Disposal, Dishwasher, Microwave, Trash Compactor, Refrigerator, Washer, Dryer, Satellite Dish
Exterior
Exterior Feature Wood/Composition, Stone, Casement Window(s)
Parking Features Driveway/Pad, Circular Drive, Storage Room(s), Other (See REMARKS)
Pool None
Roof Type Composition Shingles
Private Pool Yes
Building
Lot Description Some Trees, Level, Water Frontage, Cove, Landscaped
Story 2
Foundation Conventional, Slab, Walk-Out Basement
Sewer Septic Tank
Water 2+ Water Heaters, Electric Water Heater, Public Water
Others
Acceptable Financing Cash
Listing Terms Cash
Read Less
Want to know what your home might be worth? Contact us for a FREE valuation!

Our team is ready to help you sell your home for the highest possible price ASAP
Bought with Debra L Kay • Property Pros






