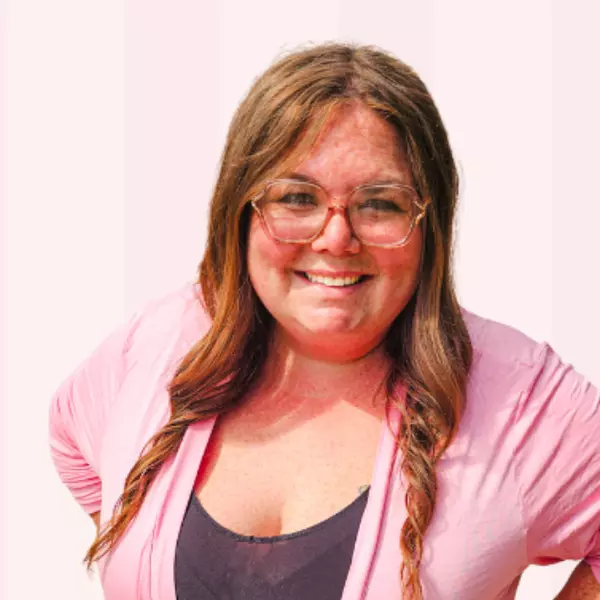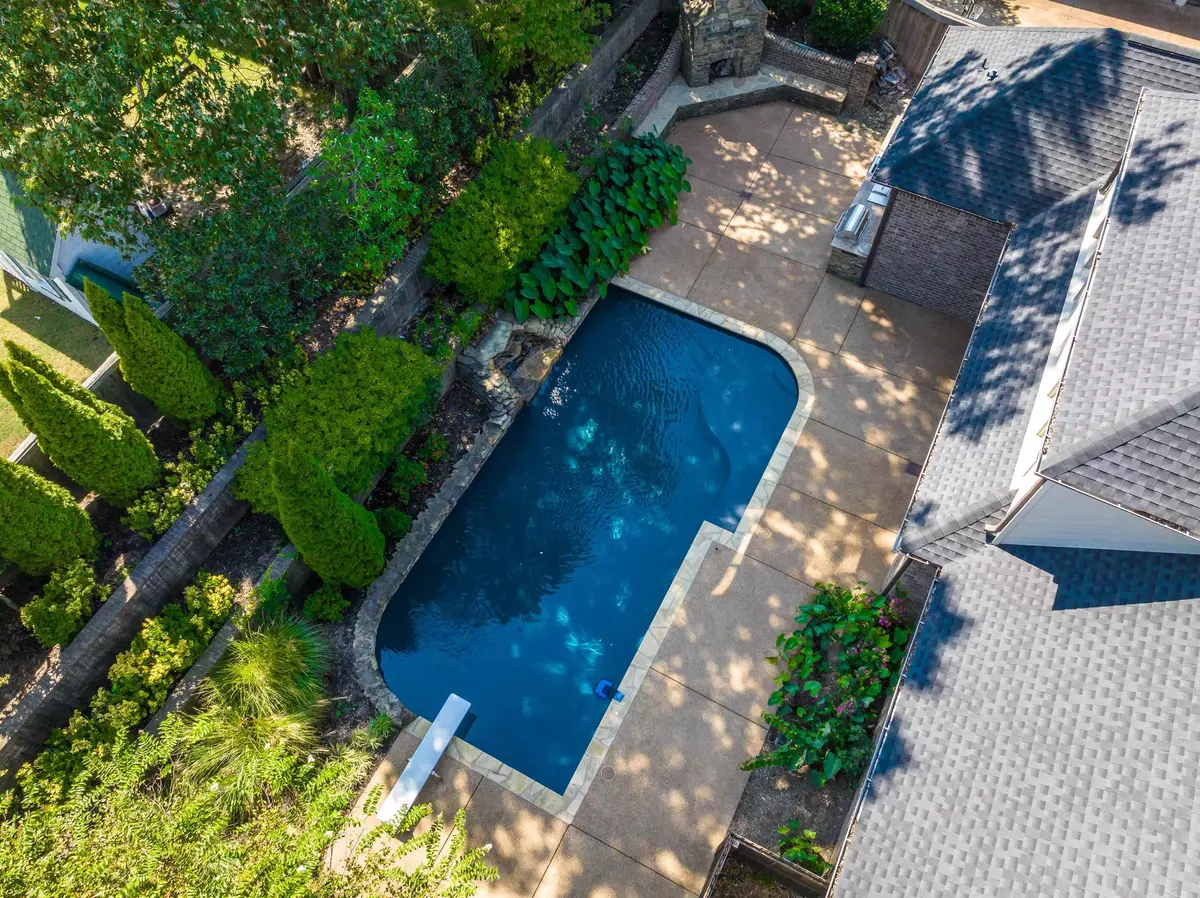$704,500
$719,950
2.1%For more information regarding the value of a property, please contact us for a free consultation.
1117 BRAYSTONE TRL Collierville, TN 38017
5 Beds
4.1 Baths
4,799 SqFt
Key Details
Sold Price $704,500
Property Type Single Family Home
Sub Type Detached Single Family
Listing Status Sold
Purchase Type For Sale
Approx. Sqft 4600-4799
Square Footage 4,799 sqft
Price per Sqft $146
Subdivision Braystone Park Phase 4
MLS Listing ID 10182200
Sold Date 02/27/25
Style Traditional
Bedrooms 5
Full Baths 4
Half Baths 1
HOA Fees $112/ann
Year Built 2007
Annual Tax Amount $9,227
Lot Size 0.340 Acres
Property Sub-Type Detached Single Family
Property Description
Welcome to your dream home in the prestigious Braystone Park subdivision! Spanning over 4,700 sq. ft., this exquisite 5-bedroom, 4.5-bath residence offers a combination of luxury and comfort. Step inside to find stunning nail-down hardwood floors throughout, an open-concept living space, and an expansive dedicated media room perfect for movie nights. A versatile bonus room adds to the flexibility of this home, ideal for a home office, playroom, or gym. Feel secure and comfortable with Generac Generator. Step outside into your private oasis—complete with a custom gunite swimming pool and a fully-equipped outdoor kitchen, perfect for entertaining or enjoying quiet evenings under the stars. Braystone Park offers an array of community amenities including tennis courts, swimming pool, a playground park, and scenic trails. This home blends elegance and functionality with the best of outdoor and community living—don't miss your chance to make it yours! Check out the YOUTUBE video!!
Location
State TN
County Shelby
Area Collierville - West
Rooms
Other Rooms Attic, Bonus Room, Entry Hall, Laundry Room, Media Room, Office/Sewing Room
Master Bedroom 20x18
Bedroom 2 14x14 Hardwood Floor, Level 1, Shared Bath, Smooth Ceiling
Bedroom 3 17x14 Carpet, Level 2, Smooth Ceiling
Bedroom 4 20x11 Carpet, Level 2, Smooth Ceiling
Bedroom 5 14x14 Carpet, Level 2, Smooth Ceiling
Dining Room 18x14
Kitchen Breakfast Bar, Keeping/Hearth Room, Pantry, Separate Breakfast Room, Separate Dining Room, Separate Living Room, Updated/Renovated Kitchen
Interior
Interior Features Attic Access, Central Vacuum, Rear Stairs to Playroom, Walk-In Attic, Walk-In Closet(s)
Heating Central, Dual System, Gas
Cooling Ceiling Fan(s), Central, Dual System
Flooring 9 or more Ft. Ceiling, Part Carpet, Part Hardwood, Smooth Ceiling, Tile, Two Story Foyer, Vinyl/Luxury Vinyl Floor
Fireplaces Number 2
Fireplaces Type In Keeping/Hearth room
Equipment Cooktop, Dishwasher, Disposal, Double Oven, Gas Cooking, Microwave, Refrigerator
Exterior
Exterior Feature Brick Veneer, Wood/Composition
Parking Features Driveway/Pad, Garage Door Opener(s), Side-Load Garage
Garage Spaces 3.0
Pool In Ground
Roof Type Composition Shingles
Private Pool Yes
Building
Lot Description Professionally Landscaped, Some Trees, Wood Fenced
Story 2
Foundation Slab
Sewer Public Sewer
Water Public Water
Others
Acceptable Financing Conventional
Listing Terms Conventional
Read Less
Want to know what your home might be worth? Contact us for a FREE valuation!

Our team is ready to help you sell your home for the highest possible price ASAP
Bought with Scott Perryman • The Porter Group






