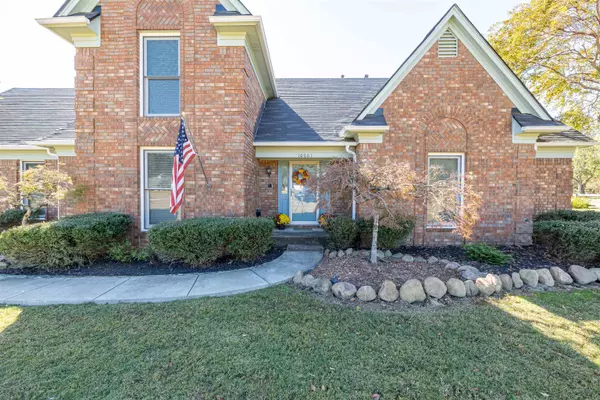$490,000
$515,000
4.9%For more information regarding the value of a property, please contact us for a free consultation.
10661 CHAPEL HILL RD Lakeland, TN 38002
4 Beds
3.1 Baths
2,799 SqFt
Key Details
Sold Price $490,000
Property Type Single Family Home
Sub Type Detached Single Family
Listing Status Sold
Purchase Type For Sale
Approx. Sqft 2600-2799
Square Footage 2,799 sqft
Price per Sqft $175
Subdivision Chapel Heights
MLS Listing ID 10159316
Sold Date 11/27/23
Style Traditional
Bedrooms 4
Full Baths 3
Half Baths 1
Year Built 1992
Annual Tax Amount $3,202
Lot Size 2.000 Acres
Property Sub-Type Detached Single Family
Property Description
Country estate home on 2 acres in Lakeland, Tn. Peaceful & quiet dead end street. Home features 4 Bedrooms, 2 Master bedrooms located downstairs. 3.5 baths, office space located in large laundry room. 10'x18' Craft room or bonus room located off laundry room - not heated or cooled). New Roof, New gutters with Leaf Guards, all New vinyl Windows! All fresh paint on exterior, New Carpet. New concrete drive & was widened for e-z access. Wired storage building. 2 water heaters. Central Vacuum.
Location
State TN
County Shelby
Area Lakeland/Hwy 70 30
Rooms
Other Rooms Bonus Room, Laundry Room, Office/Sewing Room
Master Bedroom 15x16
Bedroom 2 11x14 Carpet, Level 1, Private Full Bath
Bedroom 3 10x11 Carpet, Level 2
Bedroom 4 13x21 Carpet, Level 2
Dining Room 11x12
Kitchen Breakfast Bar, Eat-In Kitchen, Great Room, Pantry, Separate Dining Room, Updated/Renovated Kitchen
Interior
Interior Features Walk-In Closet(s)
Heating Central, Dual System, Gas
Cooling Central, Dual System
Flooring Part Carpet
Fireplaces Number 1
Fireplaces Type Gas Logs, In Den/Great Room
Equipment Dishwasher, Double Oven, Range/Oven
Exterior
Exterior Feature Brick Veneer, Other (See Remarks), Wood/Composition
Parking Features Garage Door Opener(s), Side-Load Garage, Workshop(s)
Garage Spaces 2.0
Pool None
Roof Type Composition Shingles
Private Pool Yes
Building
Lot Description Level, Professionally Landscaped, Some Trees
Story 1.5
Foundation Slab
Sewer Septic Tank
Water 2+ Water Heaters, Public Water
Others
Acceptable Financing Conventional
Listing Terms Conventional
Read Less
Want to know what your home might be worth? Contact us for a FREE valuation!

Our team is ready to help you sell your home for the highest possible price ASAP
Bought with Nicholas Bolding • Keller Williams






