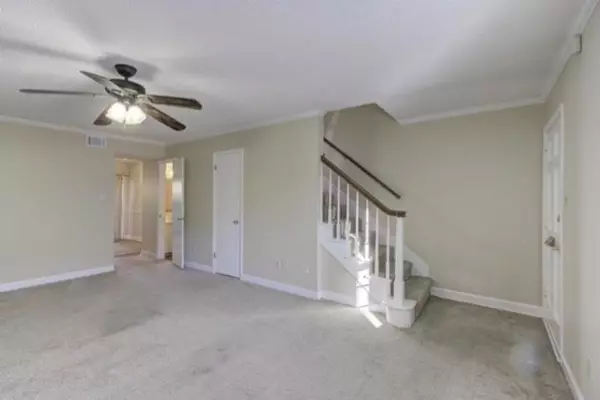
5718 QUINCE RD #10 Memphis, TN 38119
2 Beds
1.1 Baths
435 Sqft Lot
UPDATED:
Key Details
Property Type Townhouse
Sub Type Attached Single Family
Listing Status Active
Purchase Type For Sale
Subdivision Yorkshire Gardens Condominiums
MLS Listing ID 10209194
Style Traditional
Bedrooms 2
Full Baths 1
Half Baths 1
Year Built 1968
Annual Tax Amount $1,348
Lot Size 435 Sqft
Property Sub-Type Attached Single Family
Property Description
Location
State TN
County Shelby
Area Sea Isle/Park
Rooms
Master Bedroom 14x12
Bedroom 2 13x13 Carpet, Level 2, Walk-In Closet
Dining Room 0x0
Kitchen Eat-In Kitchen, Pantry, Separate Den, Updated/Renovated Kitchen, W/D Connection in Kitchen, Washer/Dryer Connections
Interior
Heating Central
Cooling Ceiling Fan(s), Central
Flooring Part Carpet, Tile
Equipment Cable Available, Dishwasher, Disposal, Dryer, Range/Oven, Refrigerator, Washer
Exterior
Exterior Feature Brick Veneer, Wood/Composition
Parking Features Assigned Parking
Pool Neighborhood
Private Pool Yes
Building
Story 2
Sewer Public Sewer
Water Public Water
Others
Miscellaneous Patio,Well Landscaped Grounds,Wood Fence,Sidewalks






